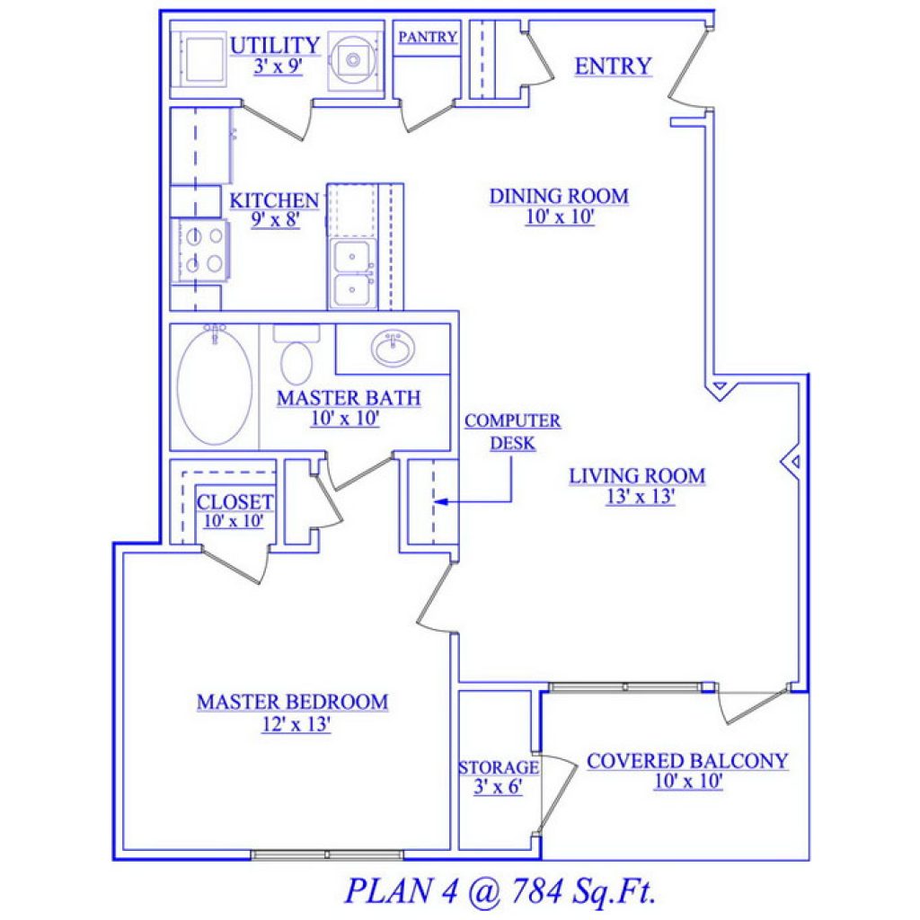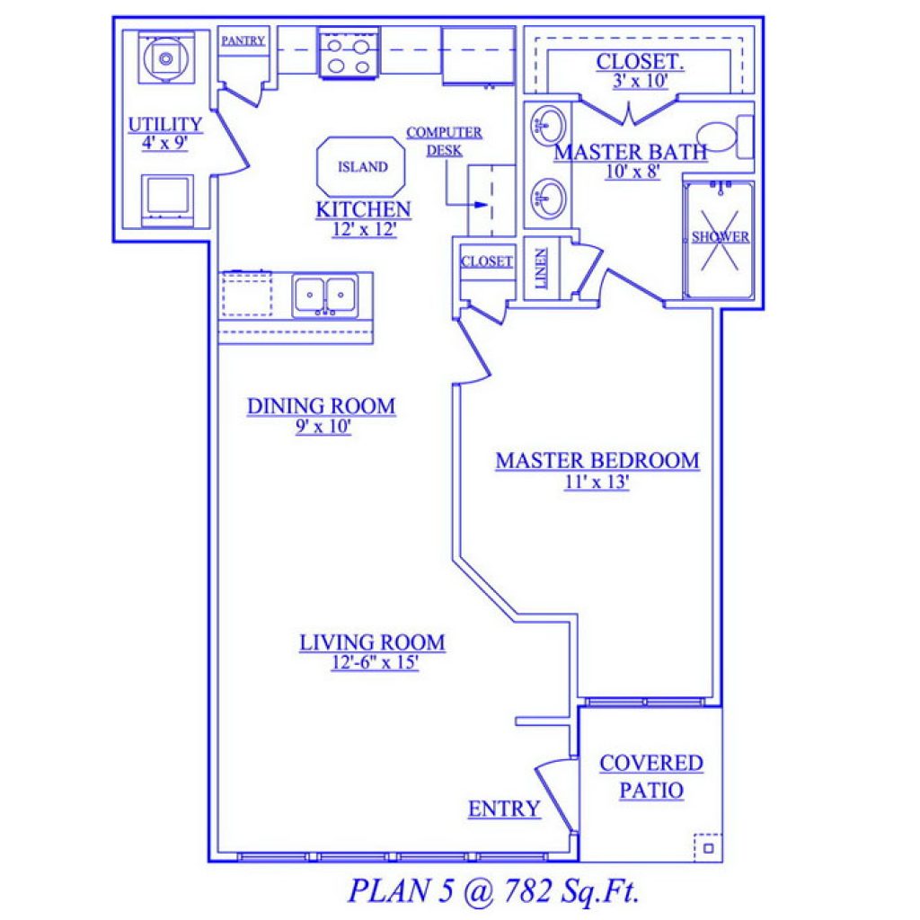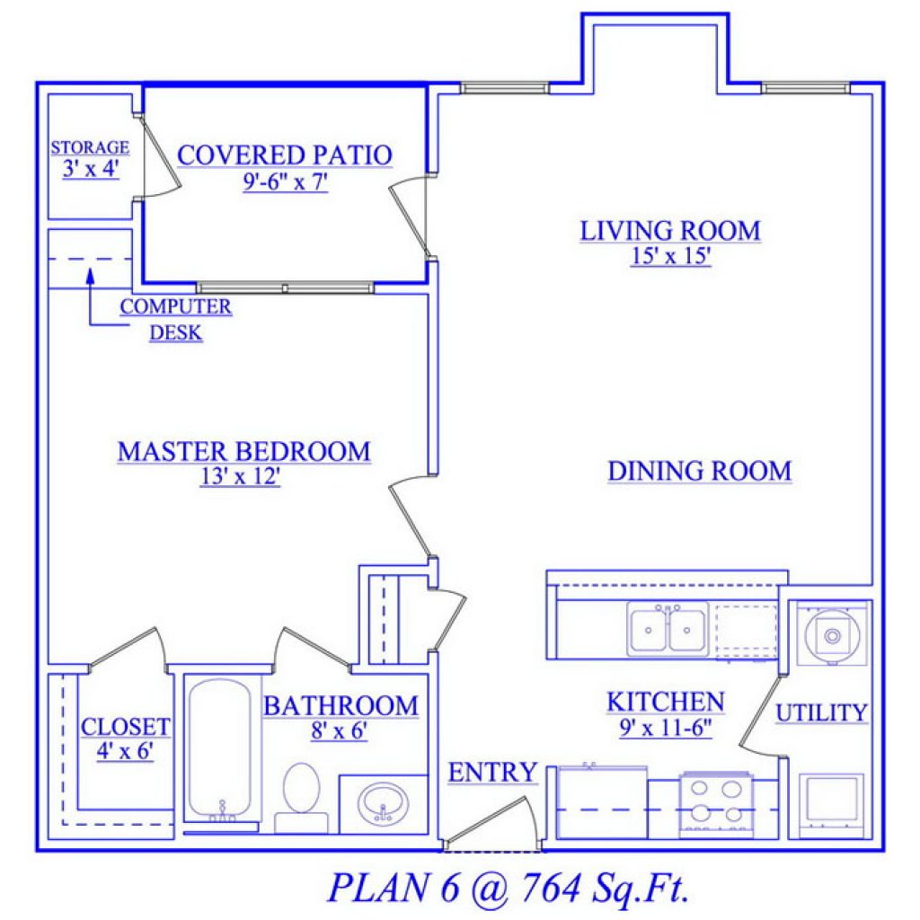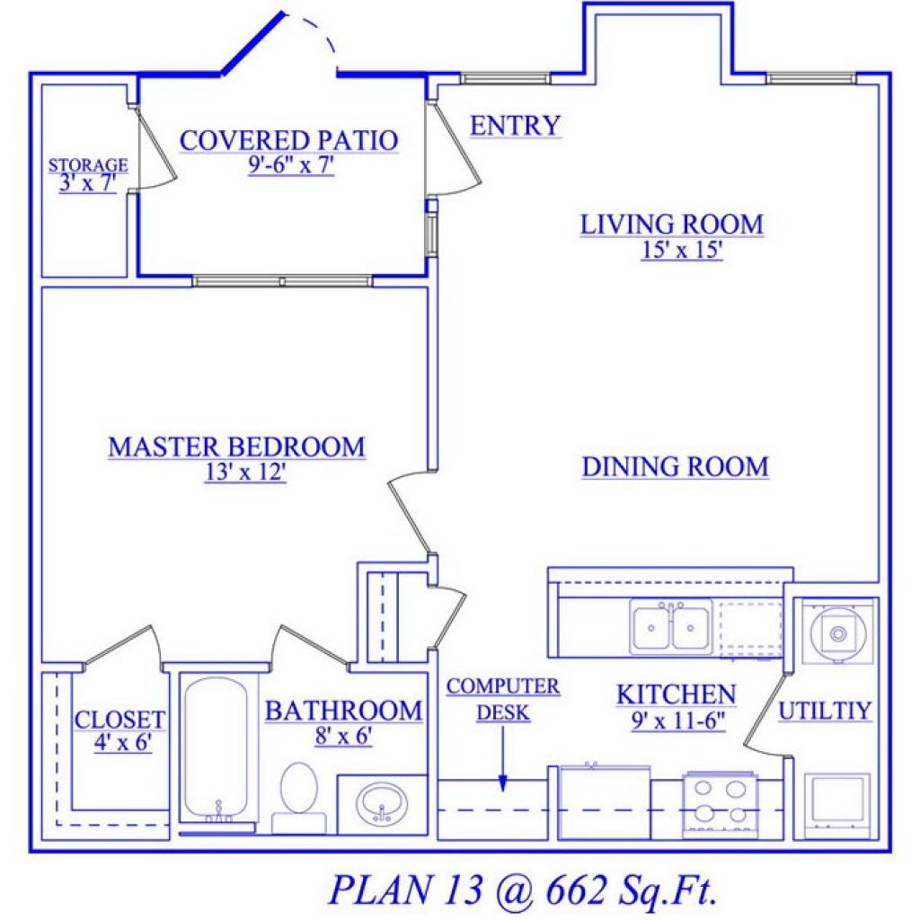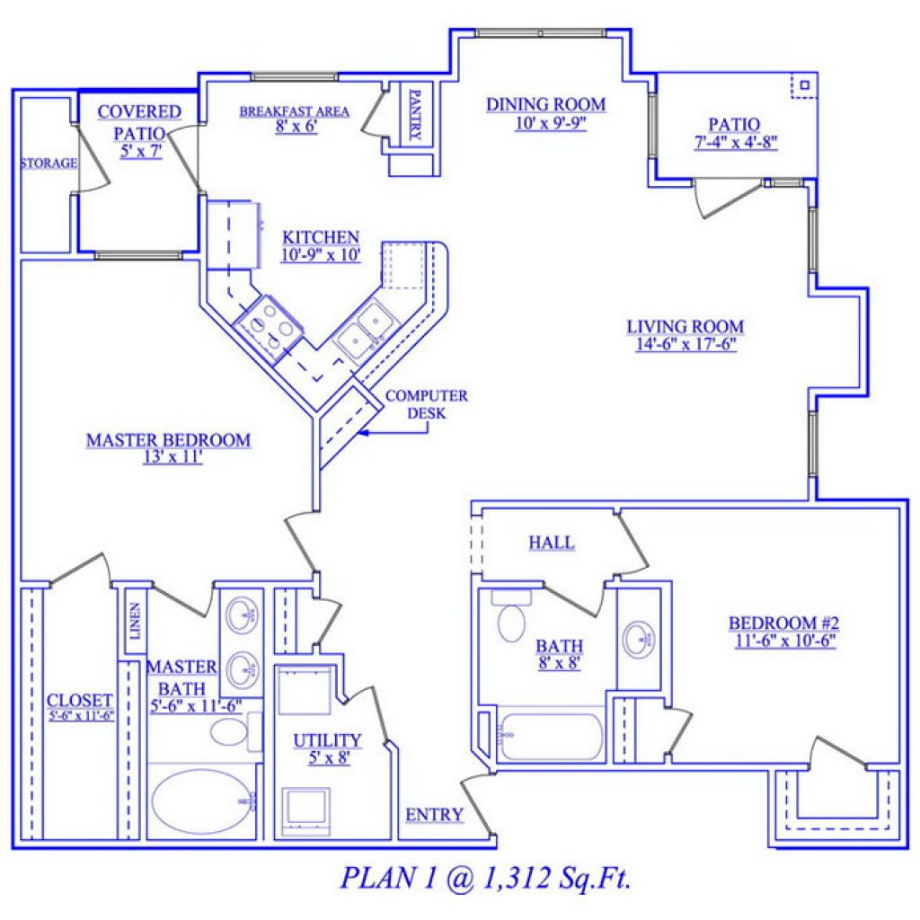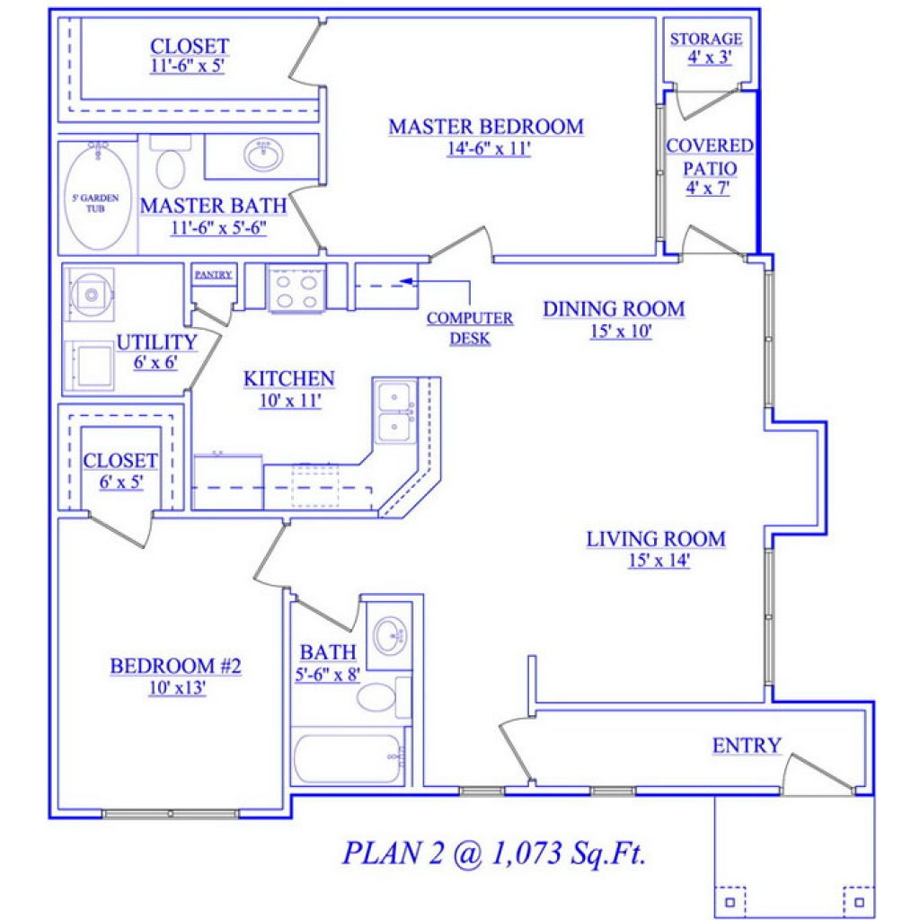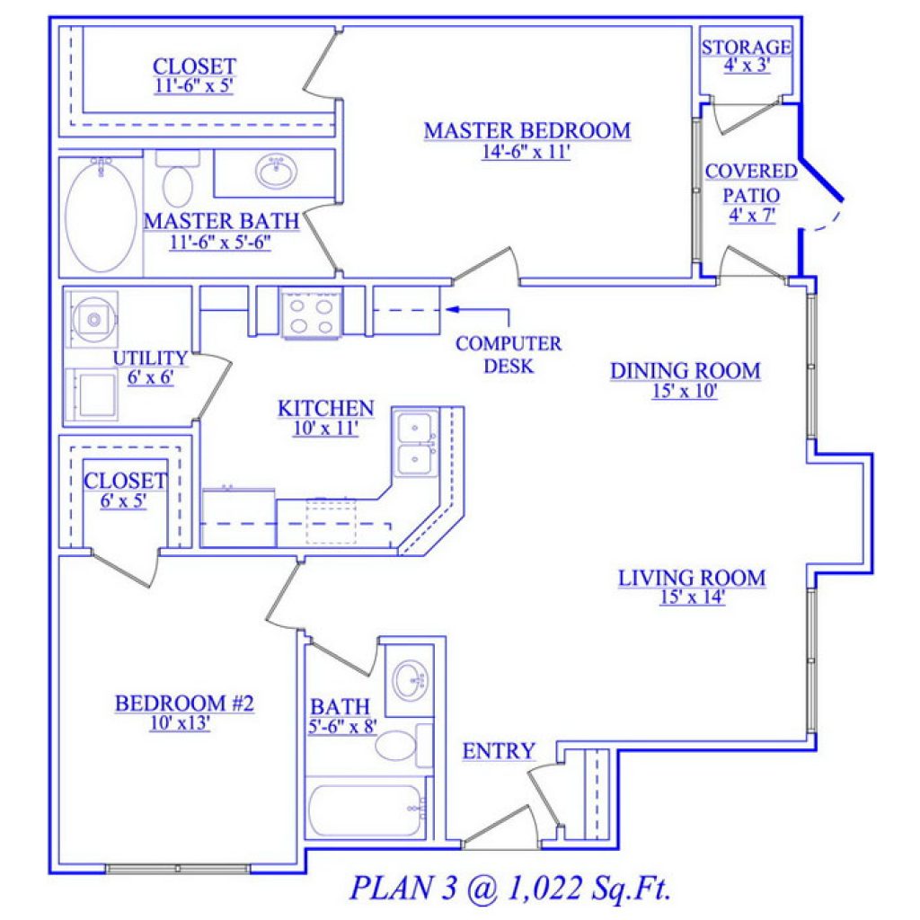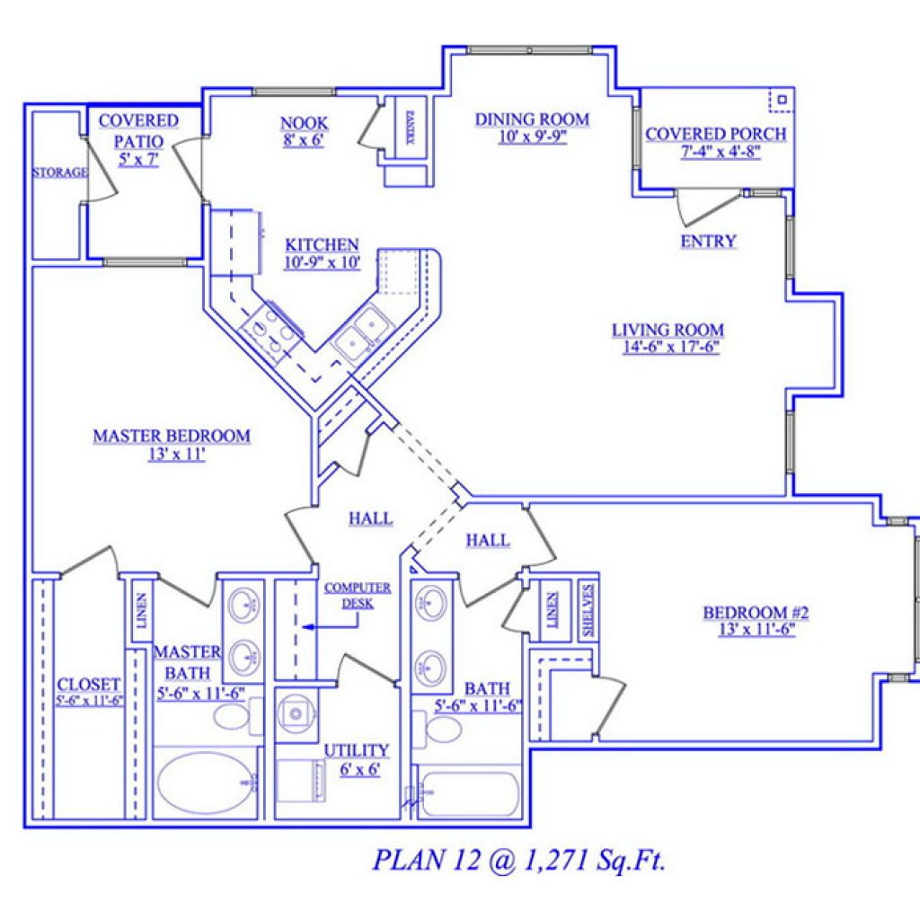Floor Plans
1 & 2 Bedroom Condominiums from 662 square feet to 1,312 square feet featuring 9’ Ceilings, Crown Molding, Chair Rail and Wall Niches for your favorite decorative items.
Granite Countertops in Kitchen & Bathrooms, Custom All Wood Cabinets, Deep Dish Kitchen Sinks and Accent Lighting are standard features! Second story units have “Cathedral Ceilings” with balconies and selected second story units have “French Double Doors” or 2 balconies! The Large 2 Bedroom Units have Extremely Large Walk-in Clothes Closets!
Kitchen appliances Include Refrigerators, Electric Stove, Dishwasher and Disposal. Individual Condominium Security Systems provide additional layer of security as you use dedicated built-in Computer Workstation. Separate Utility Rooms provide Washer and Dryer Connections.
Energy efficient construction such as the Low E Double Pane Windows help reduce utility costs and Sound Reduction features provide for a quiet home environment where the neighbors’ conversation stays with the neighbor.
Floor plans are an artist’s interpretation. All dimensions are approximate. Actual product and specifications may vary in dimension or detail. Not all features are available in every condominium. Prices and availability are subject to change. Please call our leasing office for details.
